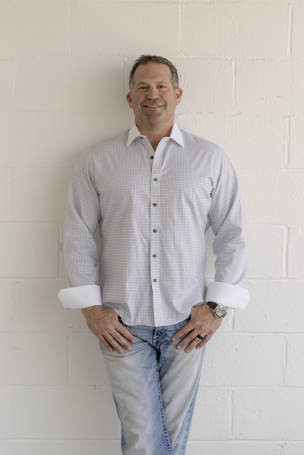
| Calabash, NC 28467 | | | MLS #100493950 |
641 Meadowbrook Lane
| 3 Bedrooms + 2 Baths | | | | |
This inviting living space showcases soaring vaulted ceilings and beautiful hardwood floors that flow throughout the home. Soft sage green walls create a calming atmosphere, while the open layout connects seamlessly to the dining room and bright sunroom beyond, offering a perfect blend of comfort and functionality for everyday living.
Welcome Home to Comfort and Style
Gather and Connect
The welcoming dining area features the same stunning vaulted ceilings and rich hardwood flooring found throughout the home. Sage green walls provide a serene setting for meals, while natural light streams through windows with charming plaid treatments, creating an airy atmosphere ideal for both daily dining and hosting friends and family.
This well-designed kitchen combines warm wood cabinetry with sage green walls for a welcoming cooking space. Rich brown countertops complement the honey-toned cabinets, while under-cabinet lighting highlights the neutral tile backsplash. The vaulted ceiling adds volume, and the layout flows into a sunny breakfast nook perfect for casual meals.
Heart of the Home
The bedroom offers a tranquil escape with sage green walls and warm hardwood flooring. A distinctive tray ceiling with coordinating green accent bands adds architectural interest, while multiple windows with elegant treatments provide natural light and privacy. Decorative molding details enhance the timeless appeal of the white trim work.
Peaceful Retreat
Spa-Like Sanctuary
This bathroom creates a calming retreat with soothing sage green walls and a spacious vaulted ceiling. Natural light brightens the space through well-placed windows, while a generous double vanity with warm wood cabinetry offers ample storage and counter space, topped with clean white countertops and brushed nickel fixtures.
Flexible Work Space
This versatile office provides an ideal work-from-home environment with soft neutral walls and abundant natural light through generous windows. The thoughtful layout accommodates various professional needs and offers flexibility for future use as a guest room, hobby space, or creative studio to suit your changing lifestyle.
The thoughtfully designed laundry room features sage green walls that create a pleasant atmosphere for daily tasks. Modern front-loading appliances fit perfectly beneath crisp white cabinetry, providing ample storage to keep supplies organized. Clean lines and bright accents make this functional space both practical and appealing.
Efficient and Organized
Bright and Cheerful Retreat
This sunroom showcases dramatic vaulted ceilings and warm coral walls that create an inviting atmosphere. Rich hardwood flooring flows seamlessly throughout, while an elegant arched transom window and multiple large windows flood the space with natural light, offering beautiful views of the surrounding greenery and outdoor areas.
The covered patio extends your living space outdoors with a custom stone-wrapped grilling station perfect for entertaining. Set against stunning golf course views, the concrete pad provides ample space for outdoor furniture and gatherings. Pine-studded fairway vistas and manicured lawn create a serene backdrop for relaxation and recreation.
Outdoor Entertainment



Information deemed reliable, but not guaranteed. Not intended to solicit sellers or buyers under written contract with another REALTOR®.
Jason Ellis
Broker of Record, Lic#'s SC9287 NC292224 WVB240301008
JTE Real Estate
Independently owned and operated.
Independently owned and operated.
First Last
Accreditation
JTE Real Estate
Independently owned and operated.
Independently owned and operated.
4705 oleander Drive, Suite C, Myrtle Beach, SC 29577